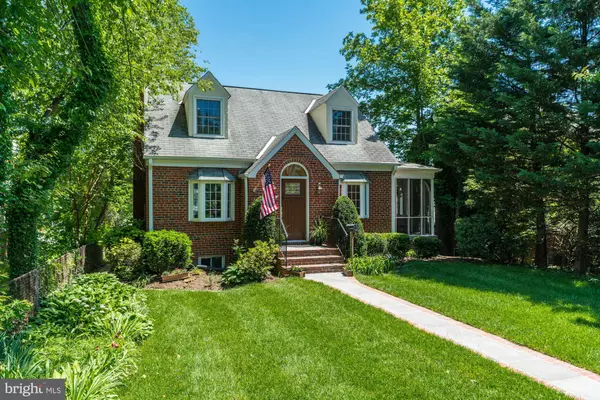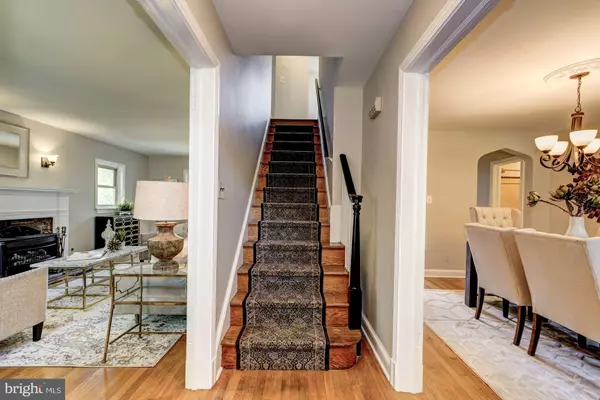For more information regarding the value of a property, please contact us for a free consultation.
27 N FENWICK ST Arlington, VA 22201
Want to know what your home might be worth? Contact us for a FREE valuation!

Our team is ready to help you sell your home for the highest possible price ASAP
Key Details
Sold Price $910,000
Property Type Single Family Home
Sub Type Detached
Listing Status Sold
Purchase Type For Sale
Square Footage 3,000 sqft
Price per Sqft $303
Subdivision Lyon Park
MLS Listing ID VAAR148304
Sold Date 07/05/19
Style Cape Cod
Bedrooms 5
Full Baths 3
HOA Y/N N
Abv Grd Liv Area 1,800
Originating Board BRIGHT
Year Built 1940
Annual Tax Amount $8,546
Tax Year 2017
Lot Size 6,610 Sqft
Acres 0.15
Property Description
Welcome to 27 N. Fenwick Street, a charming Cape Cod in popular Lyon Park that is ideally located across the street from Long Branch Elementary School and one mile to the Clarendon Metro. Rich in character and accented with lovely details, this 5 Bedroom and 3 Bath home showcases 3 finished levels. The desirable floor plan has an optional Main Level Bedroom plus a Lower Level In-Law/Au Pair Suite with a kitchenette and separate entrance. With a coveted Screened Porch, a Rear Deck, and off-street parking for two, this N. Arlington home is a wonderful gem that is just minutes to local restaurants, shops, and services, the New National Landing, Downtown DC, and Ronald Reagan National Airport.
Location
State VA
County Arlington
Zoning R-6
Rooms
Other Rooms Living Room, Dining Room, Primary Bedroom, Bedroom 2, Bedroom 3, Bedroom 4, Bedroom 5, Kitchen, Family Room, Foyer, Breakfast Room, In-Law/auPair/Suite, Full Bath, Screened Porch
Basement Other, Connecting Stairway
Main Level Bedrooms 1
Interior
Interior Features Attic, Breakfast Area, Built-Ins, Carpet, Ceiling Fan(s), Dining Area, Entry Level Bedroom, Floor Plan - Traditional, Formal/Separate Dining Room, Kitchen - Eat-In, Kitchenette, Skylight(s), Walk-in Closet(s), Wood Floors
Hot Water Natural Gas
Heating Radiant
Cooling None
Flooring Hardwood, Carpet
Fireplaces Number 2
Fireplaces Type Gas/Propane, Mantel(s)
Equipment Dishwasher, Disposal, Dryer, Oven/Range - Gas, Oven/Range - Electric, Refrigerator, Extra Refrigerator/Freezer, Stainless Steel Appliances, Washer
Fireplace Y
Window Features Bay/Bow
Appliance Dishwasher, Disposal, Dryer, Oven/Range - Gas, Oven/Range - Electric, Refrigerator, Extra Refrigerator/Freezer, Stainless Steel Appliances, Washer
Heat Source Natural Gas
Laundry Main Floor
Exterior
Exterior Feature Deck(s), Porch(es)
Garage Spaces 2.0
Water Access N
Accessibility None
Porch Deck(s), Porch(es)
Total Parking Spaces 2
Garage N
Building
Story 3+
Sewer Public Sewer
Water Public
Architectural Style Cape Cod
Level or Stories 3+
Additional Building Above Grade, Below Grade
New Construction N
Schools
Elementary Schools Long Branch
Middle Schools Jefferson
High Schools Washington-Liberty
School District Arlington County Public Schools
Others
Pets Allowed Y
Senior Community No
Tax ID 18-081-004
Ownership Fee Simple
SqFt Source Assessor
Special Listing Condition Standard
Pets Allowed Cats OK, Dogs OK
Read Less

Bought with Karina B Srebrow • Beltran & Associates Realty LLC



